Tiny 388 sq ft housing space designed by young architects from ZOOCO for Casa Decor Madrid 2013.













Description by Zooco Estudio
Perimeter is the name of the interior design by the young team of architects ZOOCO for Casa Decor Madrid 2013. An interesting proposal of a housing space with just 36 m2 of floor area completely covered with HISBALIT products.
The project consisted in transforming an open area into a good dwelling place. The idea was to expand and contract parts of the perimeter walls of the entire room. These new elements configure the room creating the minimum space requirements for a house. The final result is a service area in the “occupied” perimeter and a transition area in the “vacant” center of the room.
Each wall has an objective and function where recessed and projected elements generate the most necessary spaces for the daily routine. Sleep and relax area, kitchen and dining area, shower area displaying the Identity Collection from HISBALIT which let print any picture on the surface of mosaics for decoration and finally a green area in a small terrace with views to the street.
The architects perceive this housing project as a whole, where the use of the space creates a singular concept of a lively, warm, practical and comfortable habitable place.
Most of the surfaces are covered with a combination of Hisbalit glass mosaics. White round mosaics from the Stone Collection and green hexagonal mosaics from the Unicolor Collection on the projected elements of the walls. These mosaics create a gradient colour effect starting from the lower part of the room with dark tones and ending in the highest part with light tones. Wood floors and mirrored ceilings complete the rest of the interior design.
- by Matt Watts
Products You May Like
Gallery
Recommended

Turó Park Apartment by Meritxell Ribé 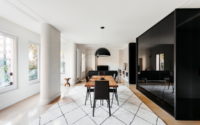
Badr Apartment by Pepe Gascón Arquitectura 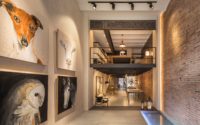
Espai París by Meritxell Ribé - The Room Studio
Original article and pictures take ycdn.space site
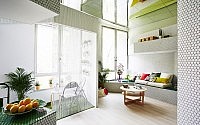
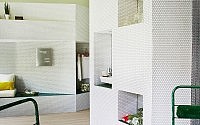
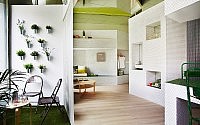
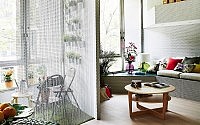
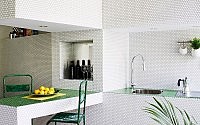
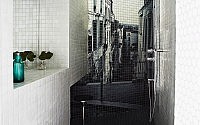



Комментариев нет:
Отправить комментарий